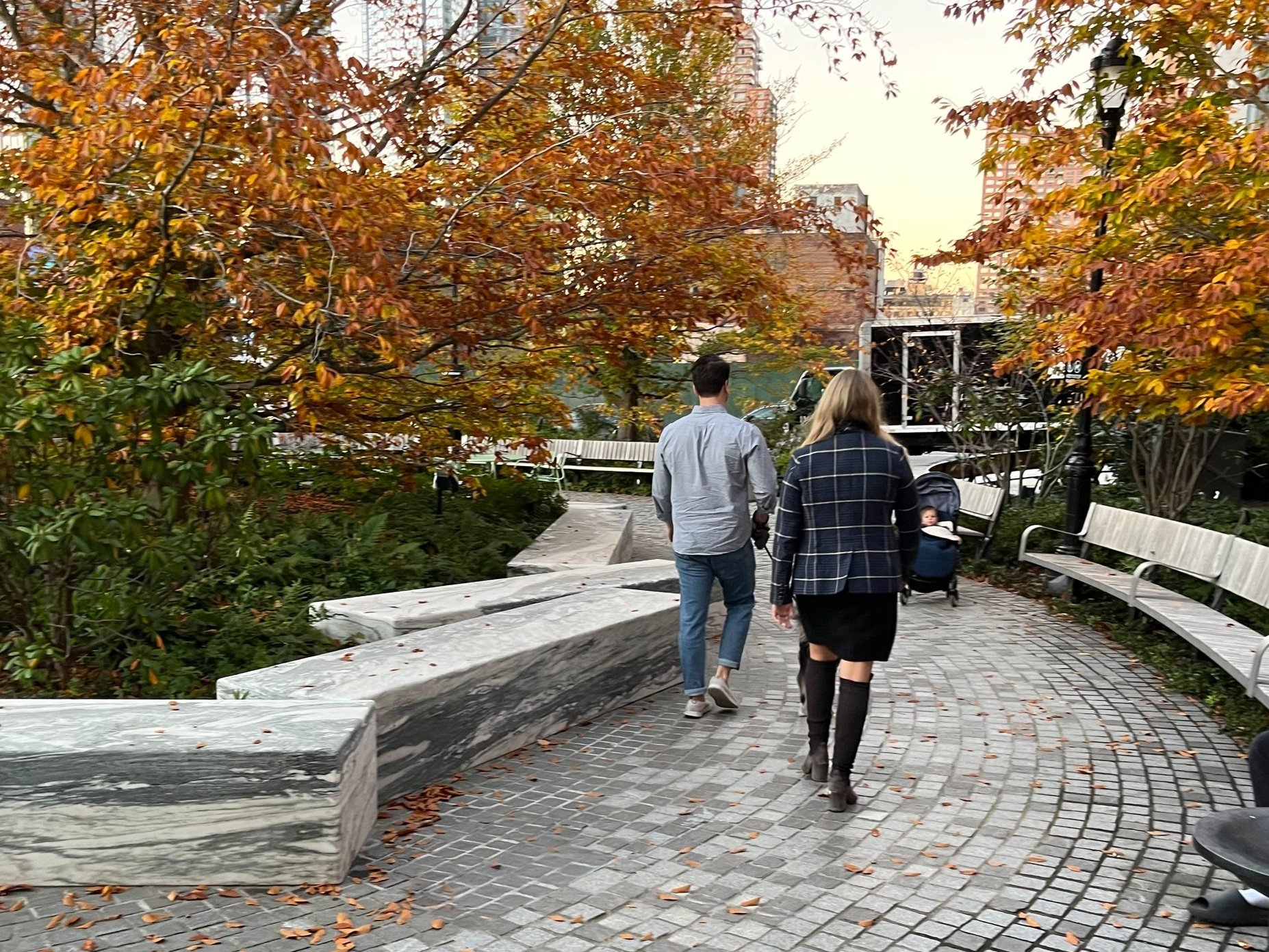





Location: New York, NY
Owner/Client: Hudson Yards Development Corporation, WSP
Project Type: Public Park/Urban Design
Project Size: 3.2 Acres
Project Budget: $16.5 Million (Landscape Only)
Collaborators: Craul Land Scientists, Dagher Engineering, Delta Fountains, Domingo Gonzalez Associates, ETM Associates, IH Engineers, James Carpenter Design Associates, Langan Engineering, LERA, Schlaich Bergermann and Partner, Tillotson Design Associates, Toshiko Mori Architect, WC3 Design
Bella Abzug Park is the public gateway to Midtown Manhattan’s Hudson Yards and an anchor for new development in the district. The park includes two entries for the Hudson Yards subway station, with significant portions of the project located on structural decking above the MTA’s 7 line and Amtrak’s Empire Service line. Each section, or “block”, has unique programming, from an open lawn to a civic water feature and a jewel box play space. The park blocks are unified by a common language of materials, signature furnishings, planting and geometries.
Bella Abzug Park is being realized by MVVA after nearly two decades of phased implementation that included complex approvals by City, State and Federal agencies. Alexia’s commitment to this project over nearly a decade spanned concept design, public design reviews, overseeing construction administration and maintaining a relationship with the park operator post-construction.
Photos courtesy of Peter Dutton & Michael Lee
