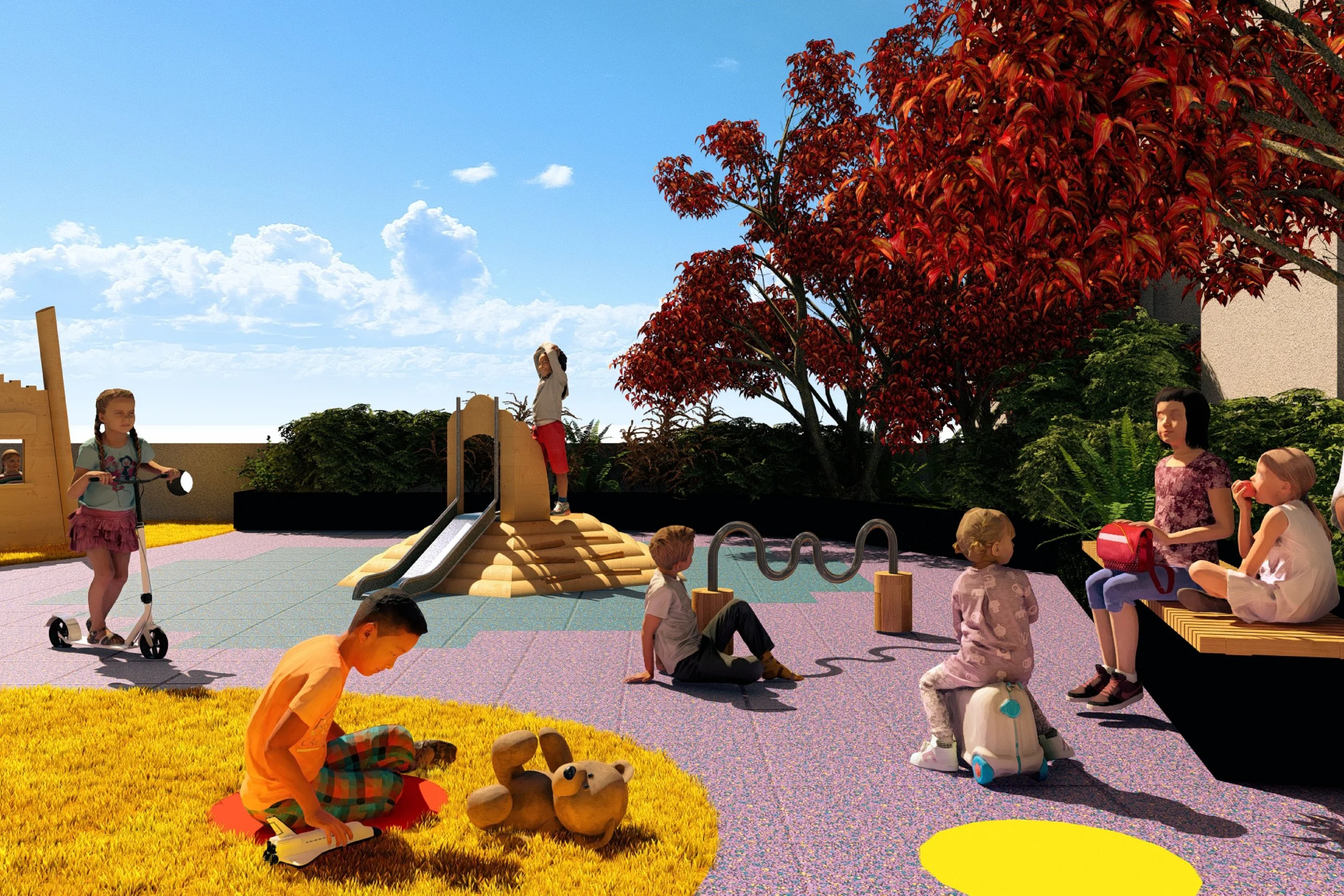




Location: Harlem, NY
Owner/Client: Bowery Residents’ Committee (BRC); Emma Bowen Center
Project Type: Affordable Housing Development
Project Size: 1,800 SF Rooftop Playground
Collaborators: Think! Architecture and Design, RDG Engineers, Legacy Engineers, FSG
This rooftop play space, part of a supportive housing development in Harlem, provides a nurturing environment for young children attending the non-profit therapeutic preschool, the Emma Bowen Center. Thoughtfully designed to make the most of its compact 1,800-square-foot footprint, the space features dedicated zones for active, imaginary, free, and sensory play—supporting a range of developmental needs such as sensory, fine motor, sensory motor and gross motor skill development. Integrated planting, tactile materials, and age-appropriate equipment invite exploration, movement, and creativity, while the overall design fosters a sense of safety and calm for children and school staff.
